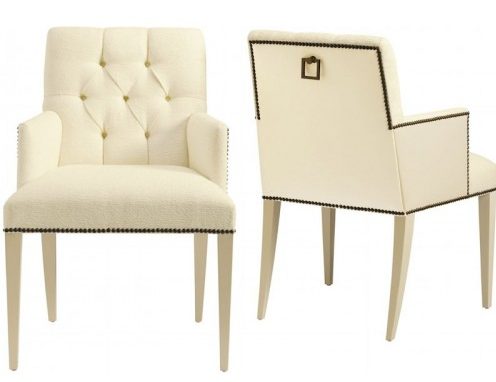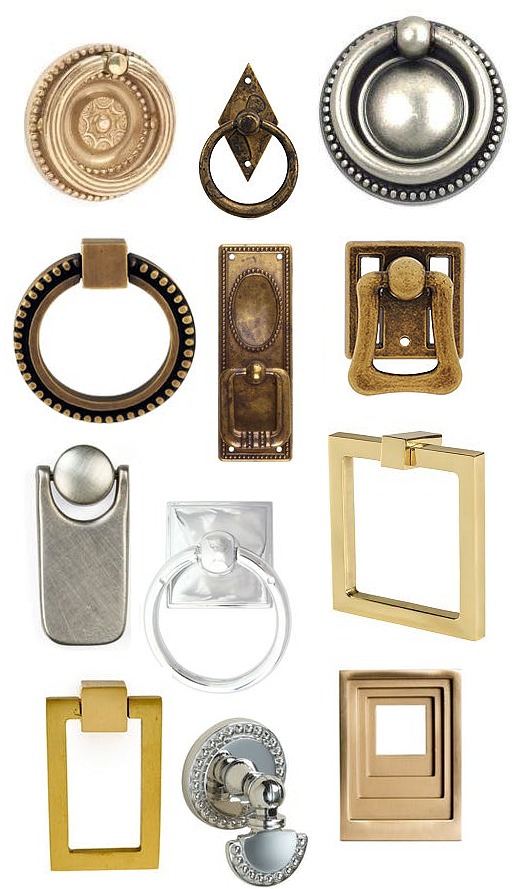Today’s A Most Fetching Design Friday features impressive images from the design portfolios of T.S. Adams Studio, Architects and Residential Designer William T. Baker.
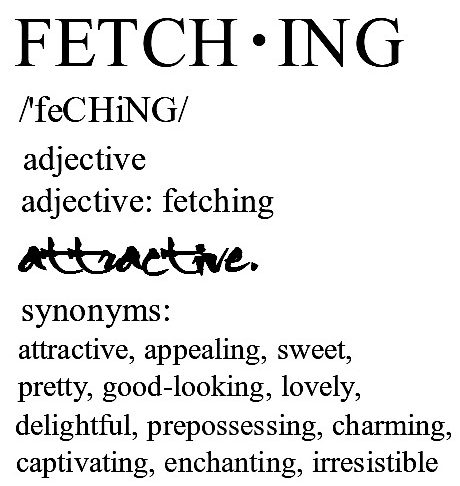
Striking images from design portfolios gifts the house and home enthusiast designs to admire and interiors by which to glean inspiration from.
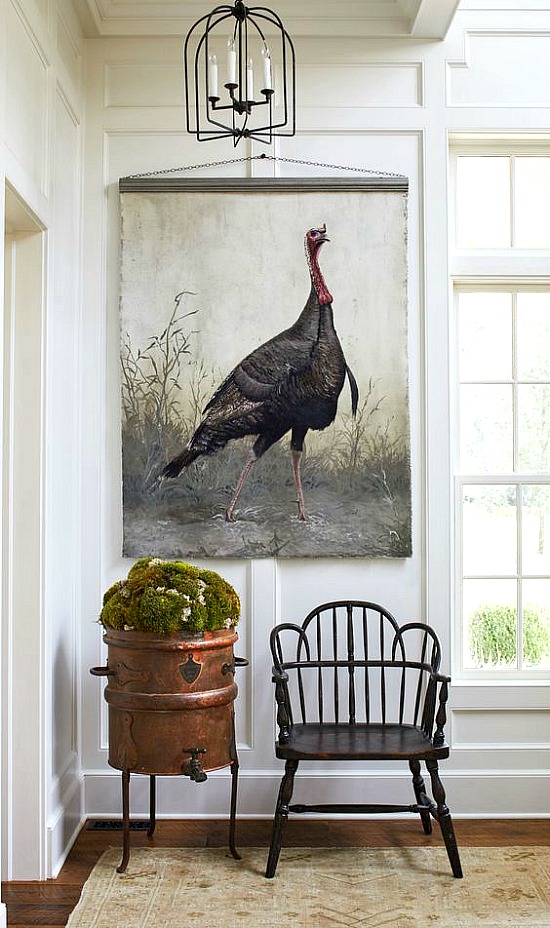
Although many decor accessories and furnishings know no season, particular colors, textures, and patterns do in fact typify a particular season. There’s something so fall about a wild turkey illustration, antique copper water cooler, and a rustic painted hoop back bench chair inspired by an 18th century Hickory original design.
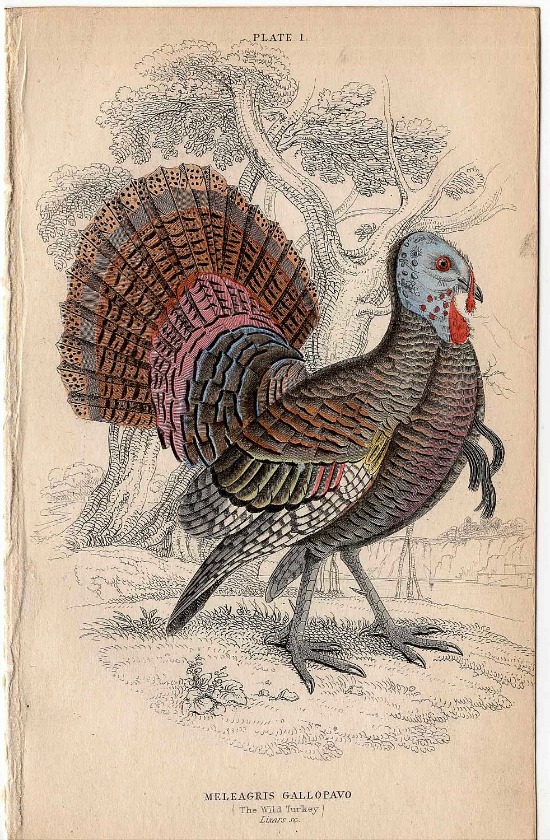
1836 Antique Turkey Engraving – Meleagris Gallopavo
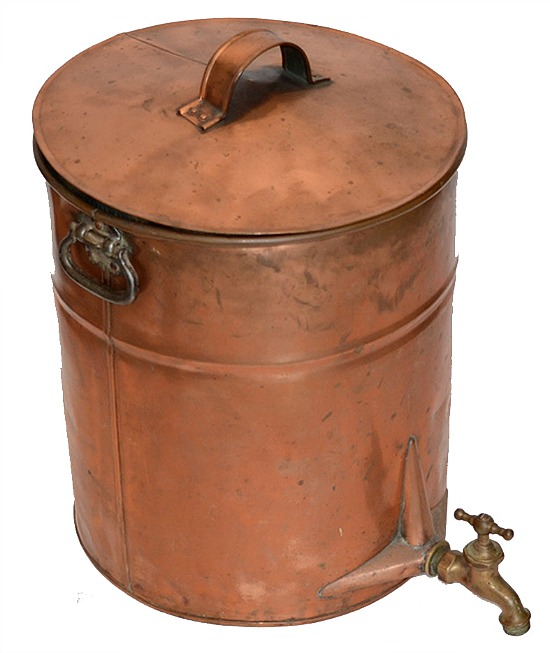
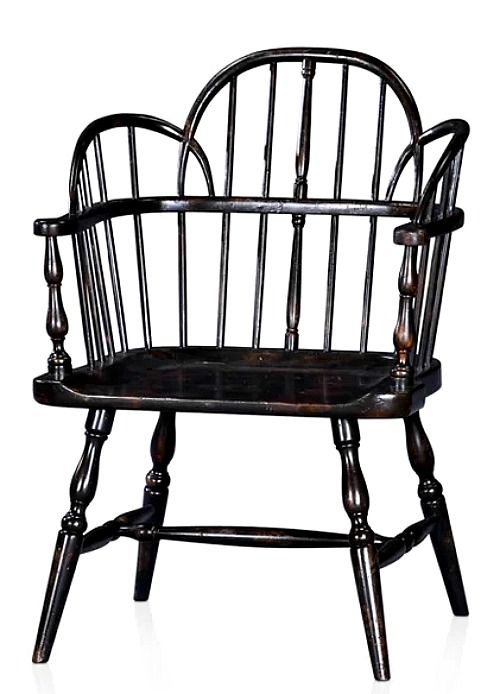
Theodore Alexander Rustic Hickory Chair
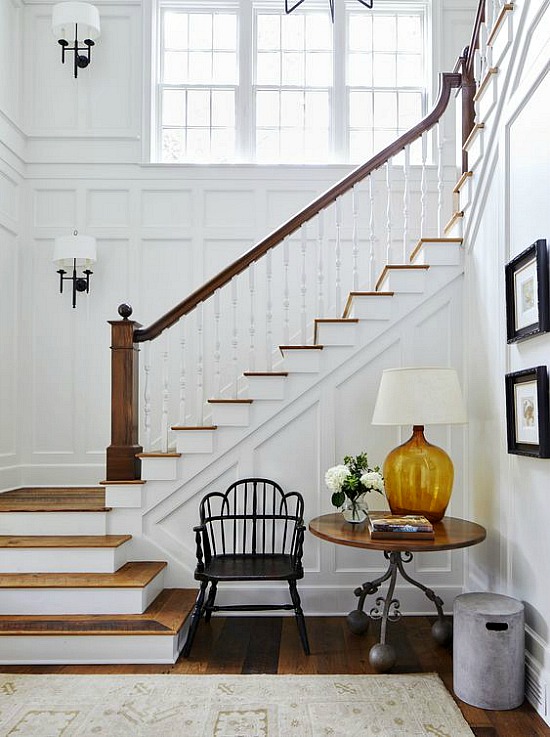
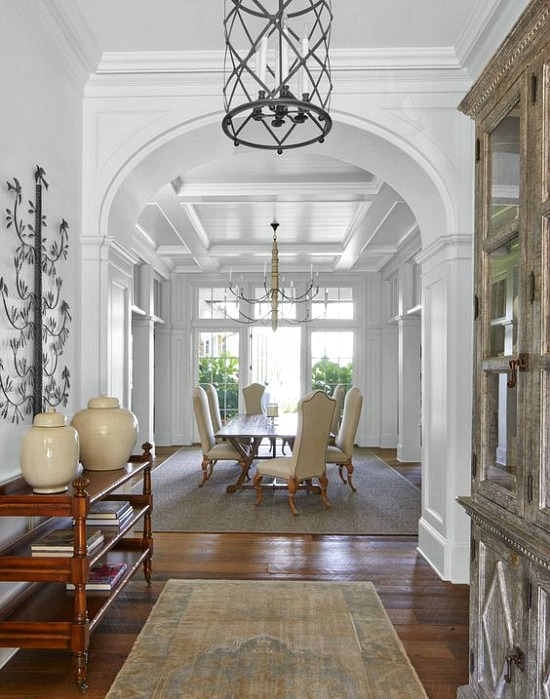
T. S. Adams Studio, Architects
Lighting fixtures are the jewelry of a space.
The Delia 8-Light foyer pendant in bronze and the Currey & Company Beesthorpe Lantern in golden Pyrite Bronze-finished wrought iron possess the qualities of well designed jewelry- fashionable, brilliant, and graceful.
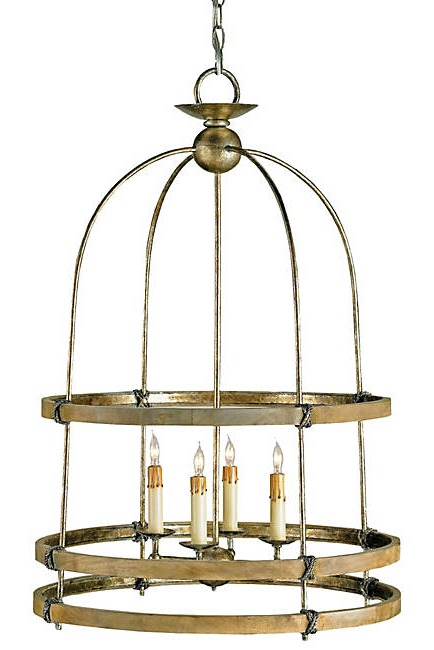
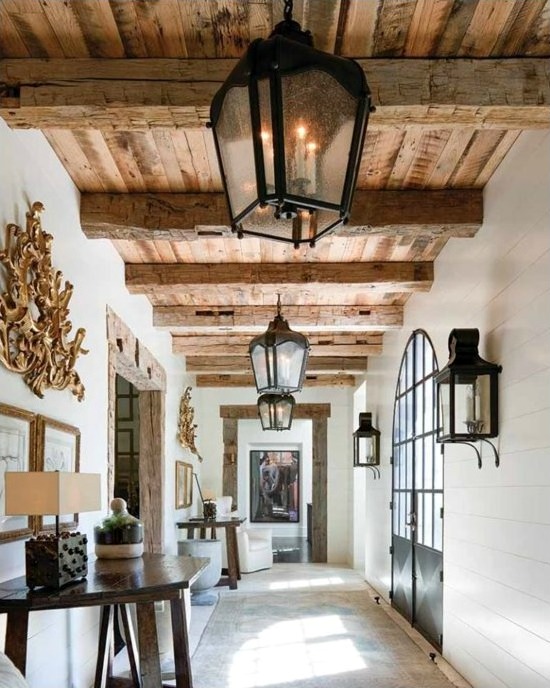
William T Baker & Associates-James Lockhart Photo
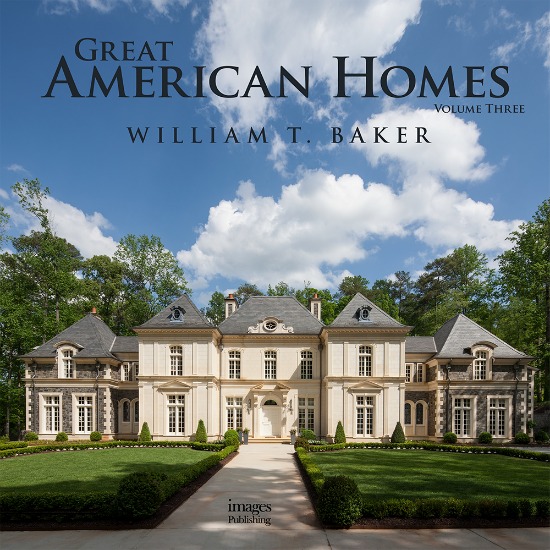
Great American Homes Volume III
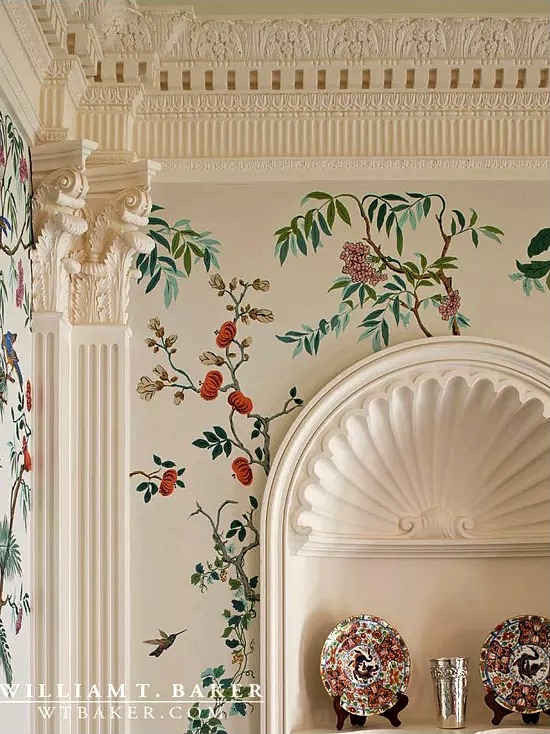
William T. Baker – James Lockheart Photographer – Mandy Culpepper Interiors
Inspiration is everywhere, and the architecture of the Louisiana low-country serves the architectural detailing of this William T. Baker designed home. Seeing as I have a strong affinity for Louisiana architecture and herringbone brick floors, this image immediately caught my eye and my heart.
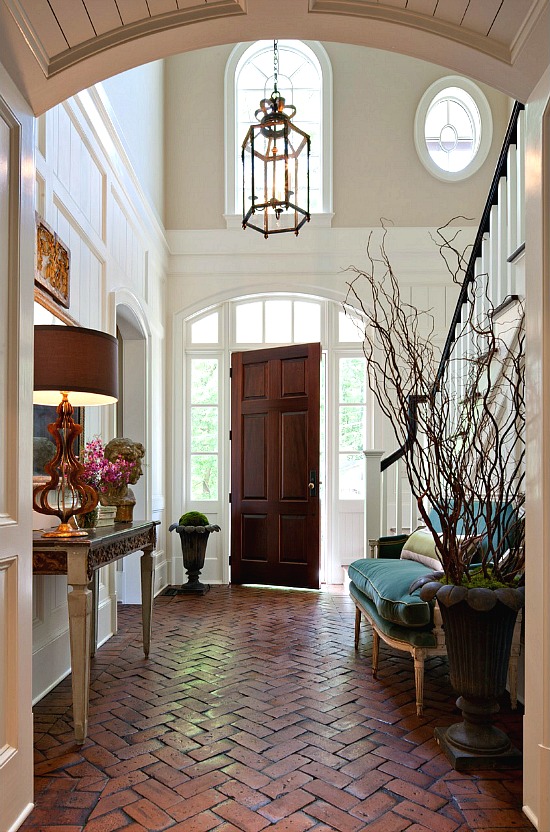 William T. Baker – Louisiana Low Country
William T. Baker – Louisiana Low Country
I hope you enjoyed today’s A Most Fetching Friday featuring a selection of impressive images from the design portfolios of T.S. Adams Studio, Architects and Residential Designer William T. Baker.
Enjoy your weekend!


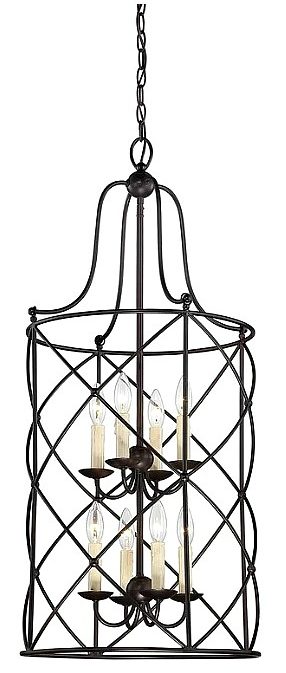
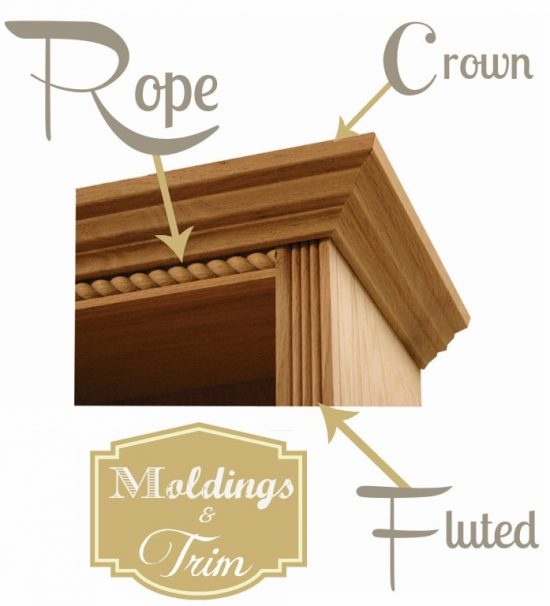
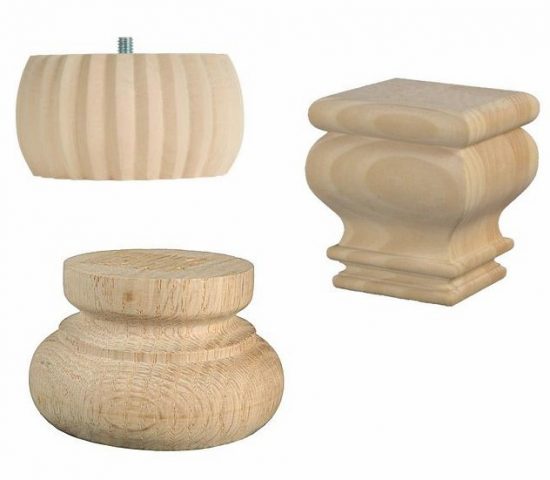 Waddell Bun Foot || Square Bun Foot || Pumpkin Bun Pine Foot
Waddell Bun Foot || Square Bun Foot || Pumpkin Bun Pine Foot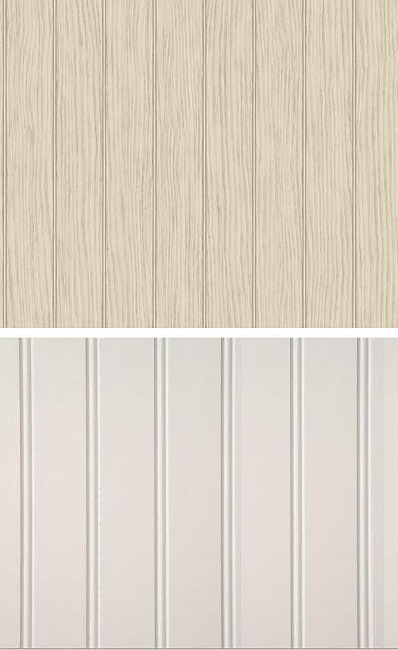
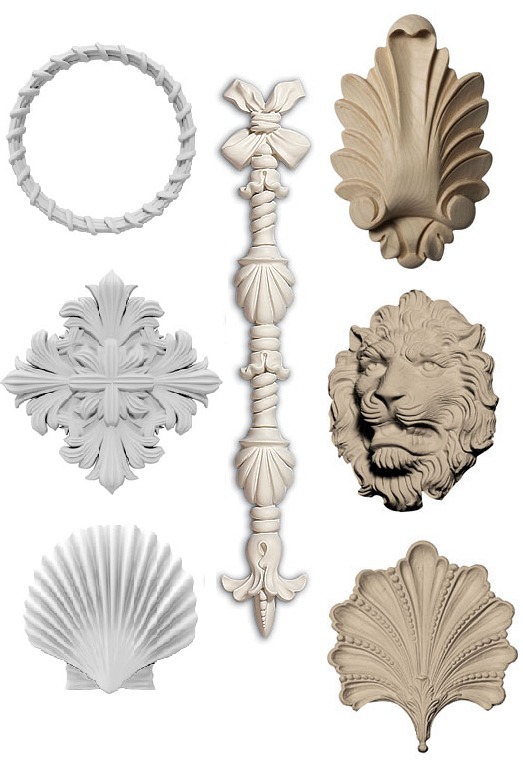
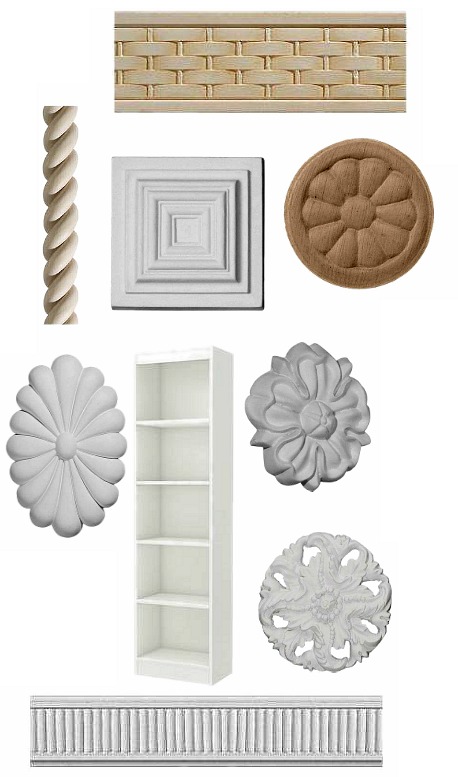
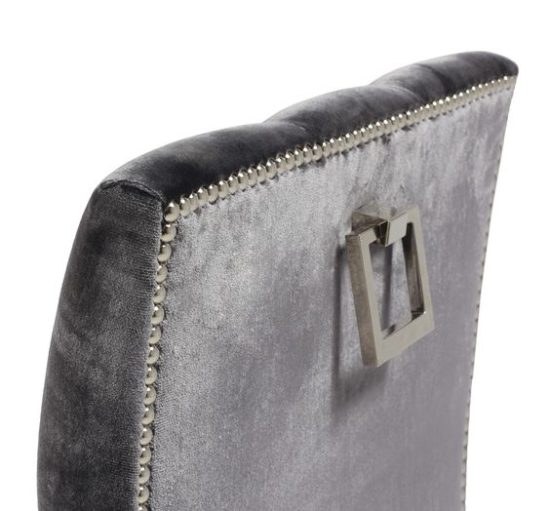 Armac Martin
Armac Martin