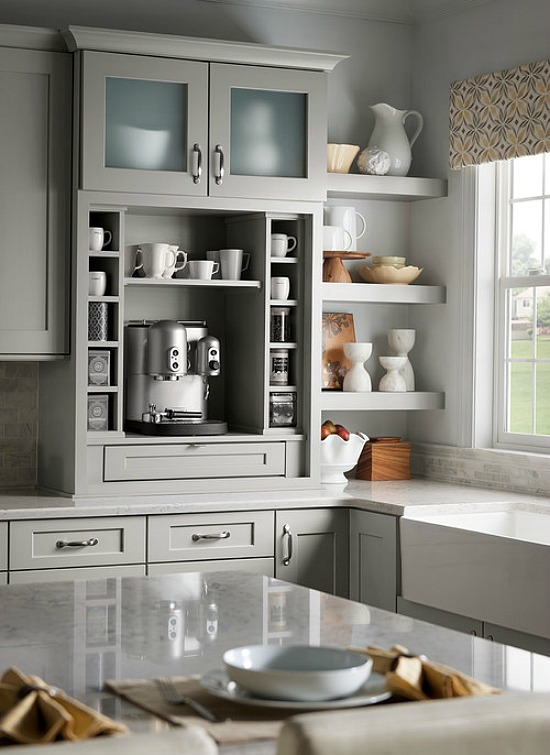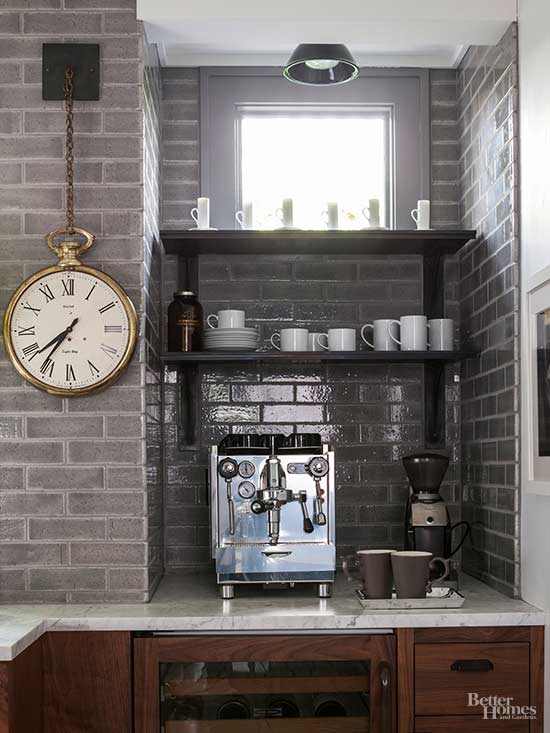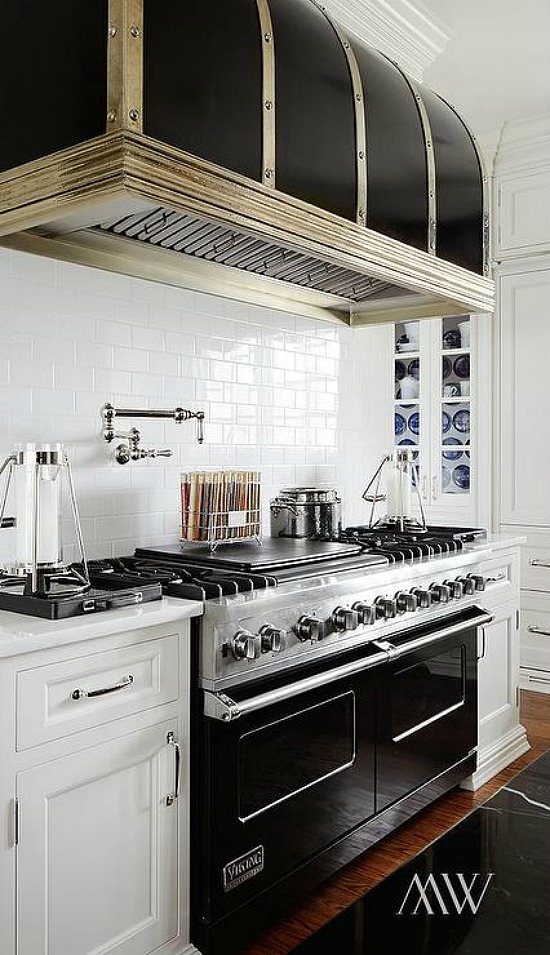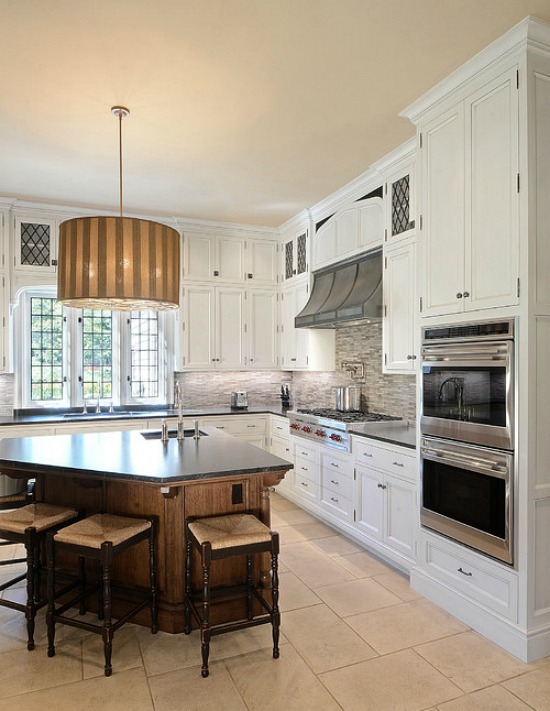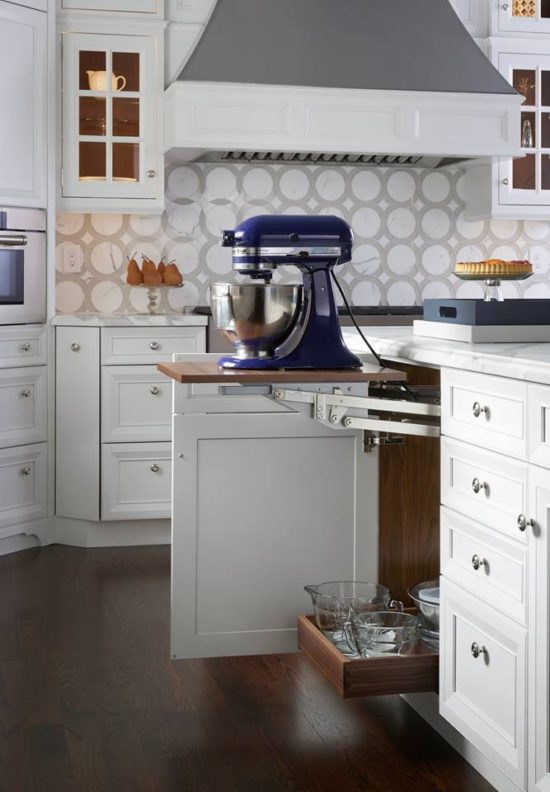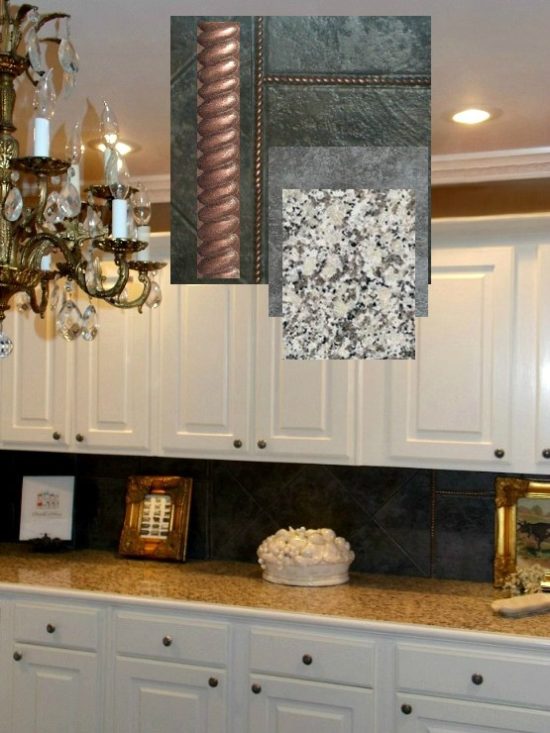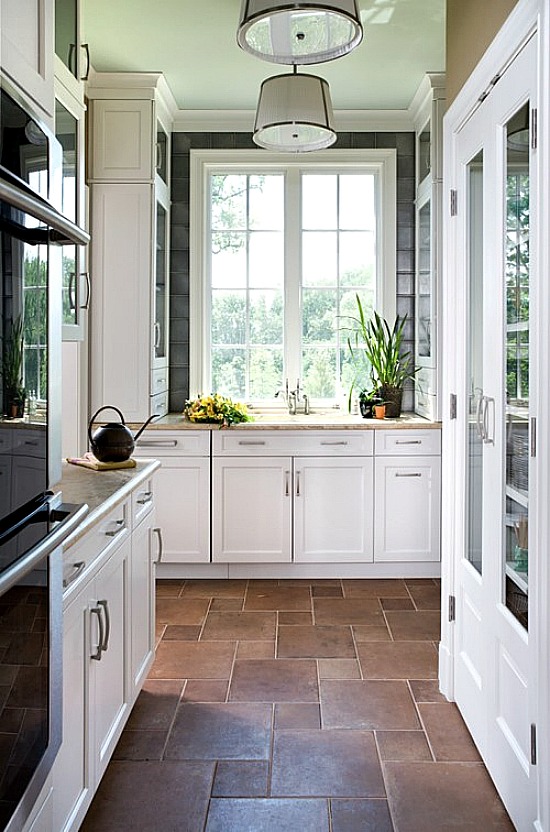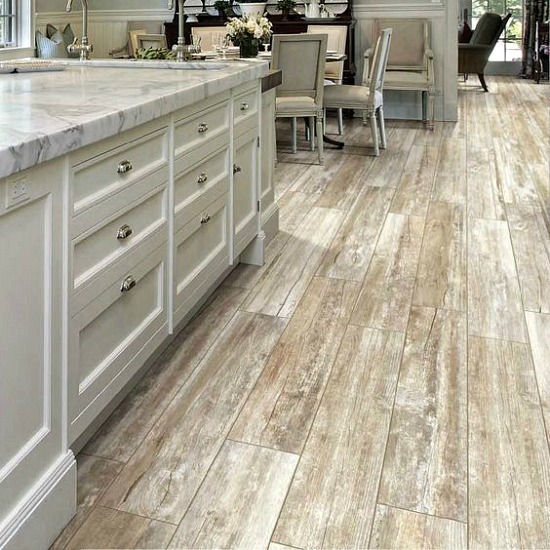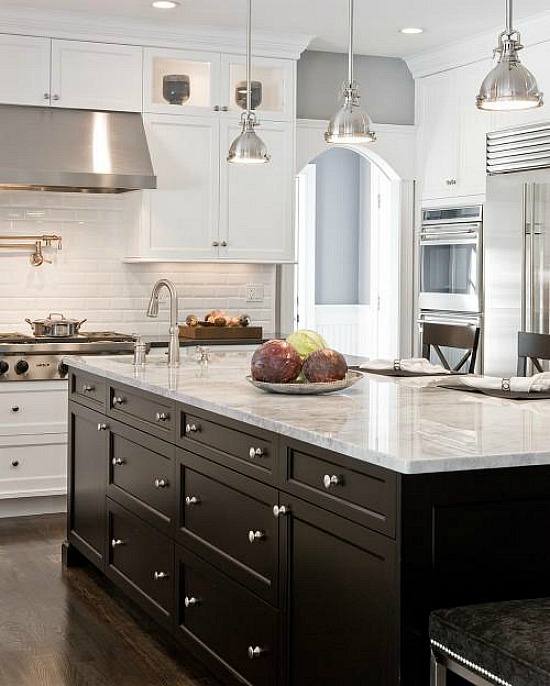Kitchen remodeling renovation features to splurge or save on is the focus of today’s conversation.
Okay.
You’ve made the decision to remodel or renovate your kitchen.
Let’s work with this area first.
Remodeling includes demo, construction and changing the existing design of a space or structure.
Renovating details an update or restore consisting of mainly cosmetic changes.
Throw another R into the mix.
Resale value is a choice point to consider when remodeling or renovating.
Cost vs. value comparison from Remodeling Magazine is a find both interesting and informative. It compares the average cost for 29 popular remodeling projects with the value the project retains at resale in 99 U.S. markets.
Undertaking a kitchen remodel or renovation comes with a myriad of decisions.
The answer to the kitchen remodeling renovation features to splurge or save on question is subjective to personal taste and lifestyle, while strongly influenced by and tailored to the existing structure, layout and budget.
Now that that’s established, let’s delve into the topic of kitchen remodeling renovation features to splurge or save on.
Kitchen Island
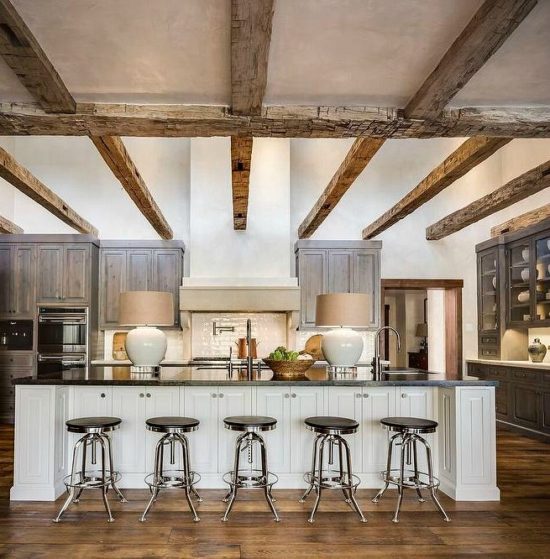
The well appointed standalone kitchen island is a multi-functional focal point center of kitchen activity that packs a powerful one-two punch.
Aesthetic lands the visual appeal while the design delivers navigational proficiency.
Kitchen spaces and sizes vary from house to home, style to space. A large space with an open floor plan is a reality for some, a dream for others.
This is where thoughtful kitchen design becomes crucial to the prep, cook, store and clean environment.
Efficiency, distance and flow is key in regard to the design concept known as the kitchen work triangle. The work triangle connects the main task areas of the sink, range or cooktop and refrigerator.
As a general rule, the sum of all three sides of the kitchen work triangle should be between 13 feet and 26 feet.
Factor in the proximity to the sink, range and refrigerator kitchen work triangle and design with convenience in mind.
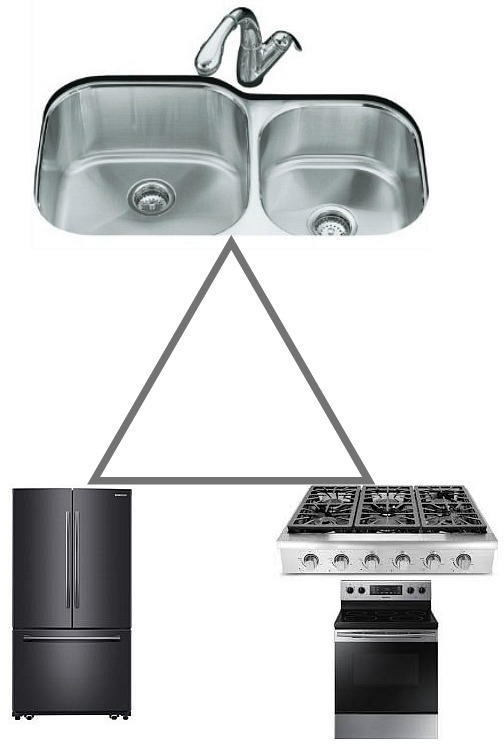
Specialty Stations and Appliances
We’re a thirsty nation with a design need to accommodate said thirst.
Increase in demand for kitchen specialty stations and specialty appliances is responsible for moving the gourmet coffee machine, commercial ice maker and wine chiller out of the luxury extra column and into the kitchen features splurge column.
Optimum kitchen design successfully integrates lifestyle and necessity.
High-End Range, Range top or Cooktop
Gourmet cooks, home chefs, and entertainers extraordinaire know a high-end range, range top or cooktop is a must-have splurge of innovation, efficiency, functionality and performance.
In the words of interior design Miles Redd, “buy the best, and you only cry once.”
Many brands of mid-range appliances offer a quality smart performance with a modern aesthetic for an affordable price.
Quality is not necessarily accompanied by a budget busting price tag.
High-end appliances are price justified if the homeowner has no intention of selling the home.
In terms of resale situation and return on your investment, high-end appliances may only appeal to niche buyers.
Pot filler
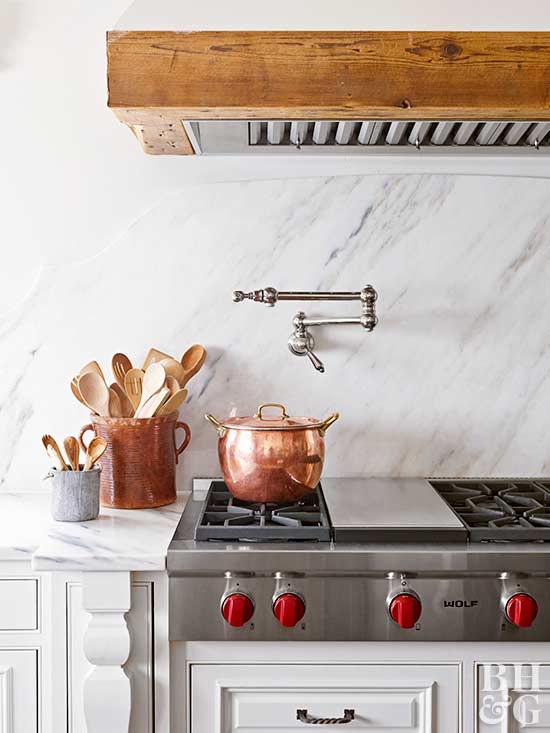
Convenience makes a fabulous sous chef.
My preference for cooking on a gas cooktop or range is of no secret to Dave the Builder.
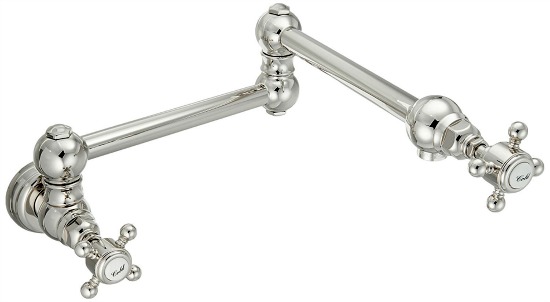
A pot filler makes the kitchen features wish list however, moving electrical, gas and plumbing is expensive.
Try, try as I may to justify the splurge on expense, a save on compromise is on the table.
Hello, new electric cooktop and kitchen sink faucet.
Cabinets
When Dave the Builder & Company renovated our kitchen, we kept the existing cabinet and drawer boxes and went with custom fronts.
This best of both worlds decision rendered significant savings.
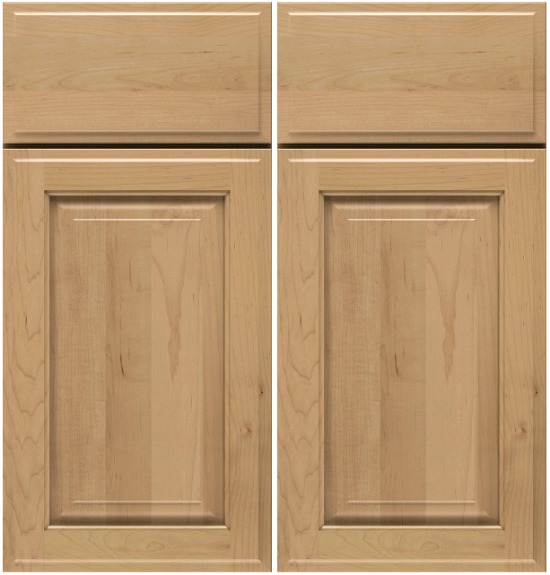 Buckingham Raised Panel Cabinet Door
Buckingham Raised Panel Cabinet Door
Storage
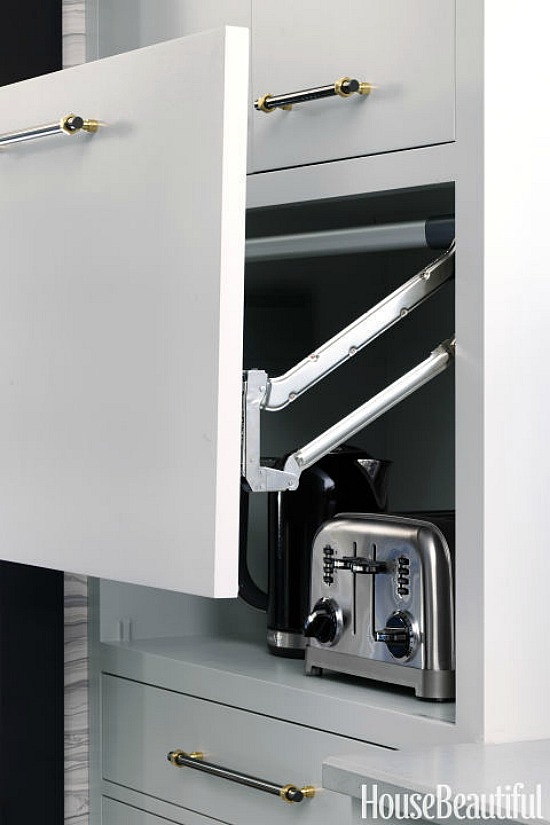 House Beautiful 2017 Kitchen of the Year
House Beautiful 2017 Kitchen of the Year
Customized countertop storage compartments, cabinets and drawers qualify as smart storage options to splurge on.
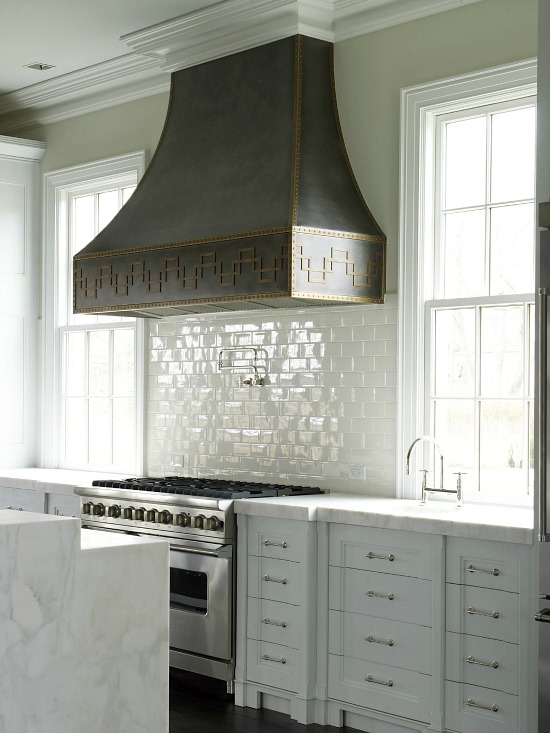
James Michael Howard
Dollars saved by going with a less expensive backsplash option such as subway tile equals dollars well spent on details such as a custom range hood.
Subway tile is classic, on-trend, and budget friendly.
You gotta pick and choose your kitchen remodeling renovation features to splurge or save on battles.
Flooring
I’ve got enough to say grace over in the kitchen.
I don’t want nor need the extra headache of fretting over the flooring choice.
As beautiful as the hardwood floor is, it does present a water stain, spot and scratch issue.
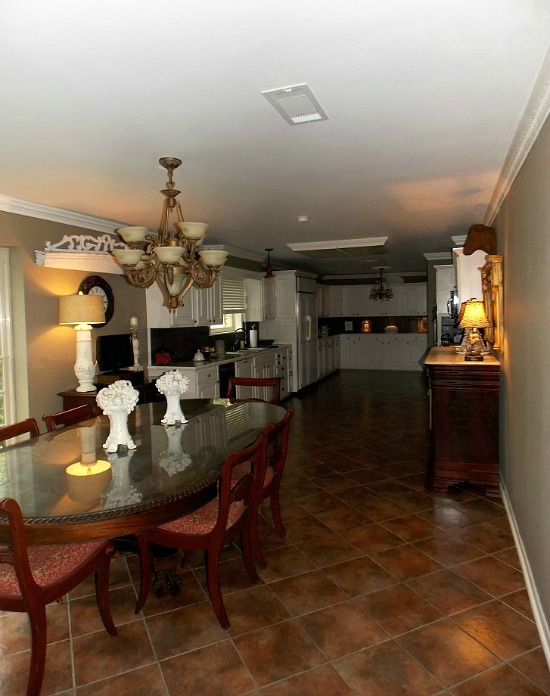
Personal preference for ceramic tile flooring in the kitchen over hardwood flooring won out in our remodel.
Tile is durable, stylish, design friendly, and affordable.
Porcelain tile in the style of hardwood flooring is gaining in flooring popularity.
If you ask me kitchen remodeling renovation features to splurge or save on suggestions:
A kitchen can never have enough electrical outlets.
Utility of a kitchen is found in the utilities.
An overhaul of an existing electrical panel by a licensed professional electrician updates the outdated and safely allows for additional lighting and outlets.
Save on the lighting fixtures, splurge on the electrical.
If your heart is set on granite, but your budget does not allow for tricking out the entire kitchen countertop in granite, consider going with granite strictly for the kitchen island countertop.
I’ve said it before, and I’ll say it again-the answer to the kitchen remodeling renovation features to splurge or save on question is subjective to personal taste and lifestyle.
Areas of splurge should give maximum return on investment, performance and expectation, whereas areas of save should give a maximum return on quality and functionality while being both stylish and cost-effective.


